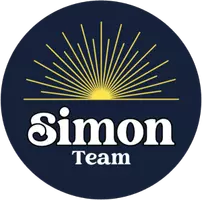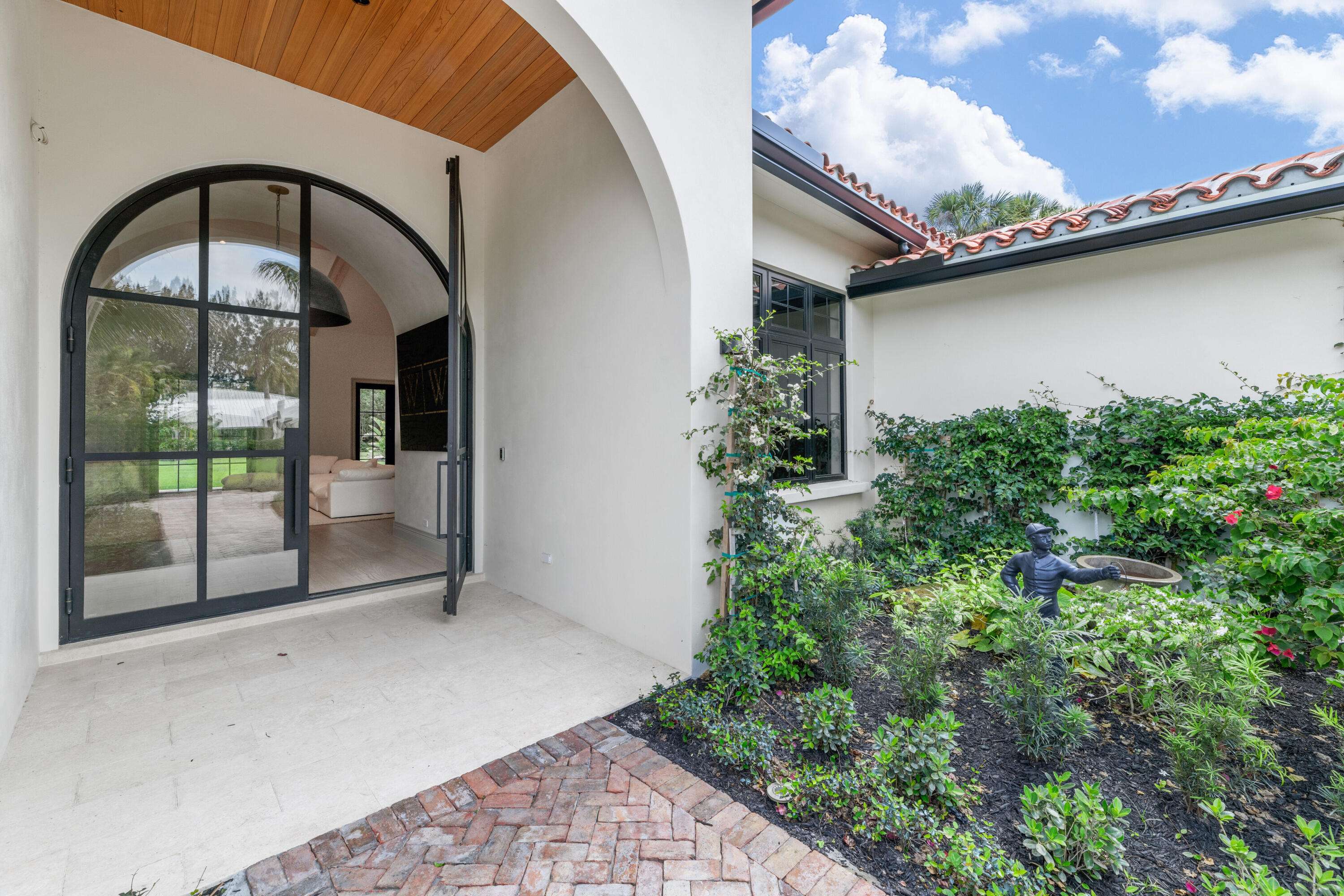14823 Horseshoe TRCE Wellington, FL 33414
5 Beds
6.1 Baths
5,393 SqFt
UPDATED:
Key Details
Property Type Single Family Home
Sub Type Single Family Detached
Listing Status Active
Purchase Type For Sale
Square Footage 5,393 sqft
Price per Sqft $741
Subdivision Paddock Park 1 Of Wellington
MLS Listing ID RX-11085910
Style Contemporary
Bedrooms 5
Full Baths 6
Half Baths 1
Construction Status Resale
HOA Y/N No
Year Built 2024
Annual Tax Amount $11,329
Tax Year 2024
Lot Size 1 Sqft
Property Sub-Type Single Family Detached
Property Description
Location
State FL
County Palm Beach
Community Paddock Park 1
Area 5520
Zoning RES
Rooms
Other Rooms Den/Office, Family, Florida, Great, Laundry-Inside, Storage
Master Bath 2 Master Baths, 2 Master Suites, Mstr Bdrm - Ground, Separate Shower, Separate Tub
Interior
Interior Features Ctdrl/Vault Ceilings, Foyer, Kitchen Island, Pantry, Roman Tub, Split Bedroom, Volume Ceiling, Walk-in Closet
Heating Central, Electric
Cooling Central, Electric
Flooring Marble, Wood Floor
Furnishings Unfurnished
Exterior
Exterior Feature Custom Lighting, Open Patio, Well Sprinkler, Zoned Sprinkler
Parking Features 2+ Spaces, Driveway, Garage - Attached
Garage Spaces 4.0
Community Features Sold As-Is
Utilities Available Cable, Electric, Septic, Well Water
Amenities Available Sauna
Waterfront Description None
View Garden
Roof Type Barrel
Present Use Sold As-Is
Exposure North
Private Pool No
Building
Lot Description 1 to < 2 Acres
Story 1.00
Foundation CBS
Construction Status Resale
Schools
Elementary Schools Binks Forest Elementary School
Middle Schools Wellington Landings Middle
High Schools Wellington High School
Others
Pets Allowed Yes
HOA Fee Include Other
Senior Community No Hopa
Restrictions Lease OK
Security Features None
Acceptable Financing Cash, Conventional
Horse Property No
Membership Fee Required No
Listing Terms Cash, Conventional
Financing Cash,Conventional
Pets Allowed No Restrictions
Virtual Tour https://www.propertypanorama.com/14823-Horseshoe-Trace-Wellington-FL-33414/unbranded






