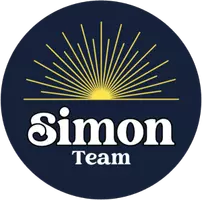2060 PADDINGTON DR #3 Park City, UT 84060
5 Beds
5 Baths
3,929 SqFt
UPDATED:
Key Details
Property Type Single Family Home
Sub Type Single Family Residence
Listing Status Active
Purchase Type For Sale
Square Footage 3,929 sqft
Price per Sqft $890
Subdivision Chatham Crossing
MLS Listing ID 2081258
Style Stories: 2
Bedrooms 5
Full Baths 4
Half Baths 1
Construction Status Blt./Standing
HOA Fees $200/ann
HOA Y/N Yes
Abv Grd Liv Area 2,961
Year Built 2002
Annual Tax Amount $4,586
Lot Size 0.340 Acres
Acres 0.34
Lot Dimensions 0.0x0.0x0.0
Property Sub-Type Single Family Residence
Property Description
Location
State UT
County Summit
Area Park City; Deer Valley
Zoning Single-Family
Rooms
Basement Walk-Out Access
Main Level Bedrooms 2
Interior
Interior Features Bar: Wet, Bath: Sep. Tub/Shower, Closet: Walk-In, Disposal, Jetted Tub, Kitchen: Updated, Range: Gas, Vaulted Ceilings, Granite Countertops
Heating Forced Air
Cooling Evaporative Cooling
Flooring Carpet, Stone, Tile
Fireplaces Number 2
Inclusions Microwave, Range, Range Hood
Fireplace Yes
Window Features Part
Appliance Microwave, Range Hood
Laundry Electric Dryer Hookup
Exterior
Exterior Feature Basement Entrance, Deck; Covered, Double Pane Windows, Entry (Foyer), Lighting, Patio: Covered, Secured Parking, Walkout
Garage Spaces 3.0
Utilities Available Natural Gas Connected, Electricity Connected, Sewer Connected, Water Connected
Amenities Available Insurance, Maintenance
View Y/N Yes
View Lake, Mountain(s)
Roof Type Asphalt
Present Use Single Family
Topography Corner Lot, Road: Paved, Sprinkler: Auto-Full, Terrain, Flat, Terrain: Grad Slope, View: Lake, View: Mountain
Porch Covered
Total Parking Spaces 3
Private Pool No
Building
Lot Description Corner Lot, Road: Paved, Sprinkler: Auto-Full, Terrain: Grad Slope, View: Lake, View: Mountain
Story 3
Sewer Sewer: Connected
Water Culinary
Finished Basement 100
Structure Type Cedar,Log,Stone
New Construction No
Construction Status Blt./Standing
Schools
Elementary Schools Mcpolin
Middle Schools Ecker Hill
High Schools Park City
School District Park City
Others
HOA Fee Include Insurance,Maintenance Grounds
Senior Community No
Tax ID CCR-3
Monthly Total Fees $200
Acceptable Financing Cash, Conventional
Listing Terms Cash, Conventional
Virtual Tour https://www.spotlighthometours.com/tours/tour.php?mls=2081258&state=UT






