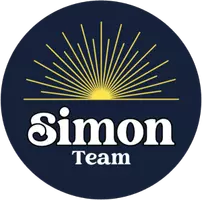556 E 1050 N #102 Ogden, UT 84404
3 Beds
2 Baths
1,056 SqFt
UPDATED:
Key Details
Property Type Mobile Home
Sub Type Mobile Home
Listing Status Active
Purchase Type For Sale
Square Footage 1,056 sqft
Price per Sqft $68
Subdivision Viking Villa
MLS Listing ID 2091550
Style Manufactured
Bedrooms 3
Full Baths 2
Construction Status Blt./Standing
HOA Fees $912/mo
HOA Y/N Yes
Abv Grd Liv Area 1,056
Year Built 2010
Annual Tax Amount $521
Lot Size 435 Sqft
Acres 0.01
Lot Dimensions 0.0x0.0x0.0
Property Sub-Type Mobile Home
Property Description
Location
State UT
County Weber
Area Ogdn; Farrw; Hrsvl; Pln Cty.
Zoning Single-Family
Rooms
Basement None
Main Level Bedrooms 3
Interior
Interior Features Bath: Primary, Disposal, Range/Oven: Free Stdng.
Heating Forced Air, Gas: Central
Cooling Central Air
Flooring Carpet, Vinyl
Inclusions Ceiling Fan, Dryer, Range, Range Hood, Refrigerator, Washer
Fireplace No
Window Features Blinds
Appliance Ceiling Fan, Dryer, Range Hood, Refrigerator, Washer
Laundry Electric Dryer Hookup
Exterior
Exterior Feature Double Pane Windows, Lighting, Porch: Open
Community Features Clubhouse
Utilities Available Natural Gas Connected, Electricity Connected, Sewer Connected, Water Connected
Amenities Available Clubhouse, Management, Pet Rules, Pets Permitted, Playground, Pool
View Y/N Yes
View Mountain(s)
Roof Type Asphalt
Present Use Residential
Topography View: Mountain
Handicap Access Single Level Living
Porch Porch: Open
Private Pool No
Building
Lot Description View: Mountain
Story 1
Sewer Sewer: Connected
Water Culinary
Structure Type Aluminum,Stone,Cement Siding
New Construction No
Construction Status Blt./Standing
Schools
Elementary Schools Lincoln
Middle Schools Highland
High Schools Ben Lomond
School District Ogden
Others
Senior Community No
Monthly Total Fees $912
Acceptable Financing Cash, Conventional
Listing Terms Cash, Conventional
Virtual Tour https://www.utahrealestate.com/report/display/report/photo/listno/2091550/type/1/pub/0






