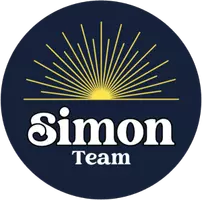3175 N 140 W Provo, UT 84604
7 Beds
5 Baths
6,312 SqFt
OPEN HOUSE
Sat Jun 21, 11:00am - 2:00pm
UPDATED:
Key Details
Property Type Single Family Home
Sub Type Single Family Residence
Listing Status Active
Purchase Type For Sale
Square Footage 6,312 sqft
Price per Sqft $267
Subdivision Pheasant Green
MLS Listing ID 2092039
Style Southwest
Bedrooms 7
Full Baths 3
Three Quarter Bath 2
Construction Status Blt./Standing
HOA Fees $400/ann
HOA Y/N Yes
Abv Grd Liv Area 6,312
Year Built 1991
Annual Tax Amount $5,829
Lot Size 0.520 Acres
Acres 0.52
Lot Dimensions 0.0x0.0x0.0
Property Sub-Type Single Family Residence
Property Description
Location
State UT
County Utah
Area Orem; Provo; Sundance
Zoning Single-Family
Rooms
Basement None
Main Level Bedrooms 4
Interior
Interior Features Accessory Apt, Bath: Primary, Bath: Sep. Tub/Shower, Closet: Walk-In, Kitchen: Second, Mother-in-Law Apt., Vaulted Ceilings
Heating Forced Air, Gas: Central, Radiant Floor
Cooling Central Air
Flooring Carpet, Hardwood, Tile
Fireplaces Number 1
Fireplaces Type Fireplace Equipment
Inclusions Ceiling Fan, Fireplace Equipment, Gazebo, Range, Refrigerator, Window Coverings
Equipment Fireplace Equipment, Gazebo, Window Coverings
Fireplace Yes
Window Features Blinds,Plantation Shutters
Appliance Ceiling Fan, Refrigerator
Exterior
Exterior Feature Balcony, Entry (Foyer), Patio: Covered, Skylights, Sliding Glass Doors
Garage Spaces 3.0
Utilities Available Natural Gas Connected, Electricity Connected, Sewer Connected, Water Connected
Amenities Available Picnic Area
View Y/N Yes
View Mountain(s)
Roof Type Tile
Present Use Single Family
Topography Curb & Gutter, Fenced: Part, Road: Paved, Terrain, Flat, View: Mountain
Porch Covered
Total Parking Spaces 8
Private Pool No
Building
Lot Description Curb & Gutter, Fenced: Part, Road: Paved, View: Mountain
Faces Northeast
Story 2
Sewer Sewer: Connected
Water Culinary
Solar Panels Financed
Structure Type Stucco
New Construction No
Construction Status Blt./Standing
Schools
Elementary Schools Canyon Crest
Middle Schools Centennial
High Schools Timpview
School District Provo
Others
Senior Community No
Tax ID 49-145-0022
Monthly Total Fees $400
Acceptable Financing Cash, Conventional, FHA, VA Loan
Listing Terms Cash, Conventional, FHA, VA Loan
Solar Panels Ownership Financed
Virtual Tour https://www.zillow.com/view-imx/60c598c0-dff2-4c9a-845f-46f3f6818380?setAttribution=mls&wl=true&initialViewType=pano&utm_source=dashboard






