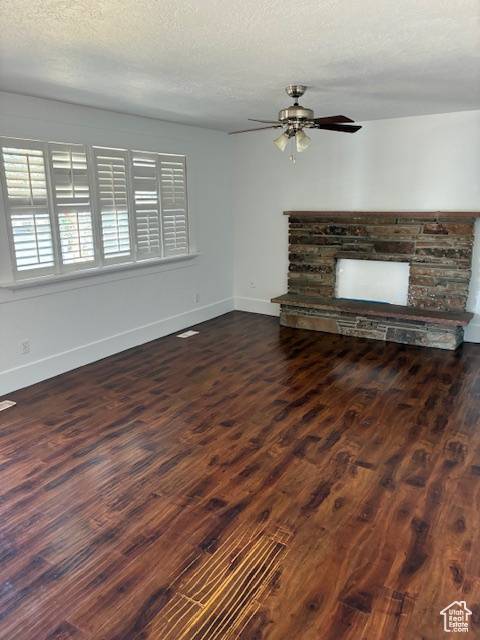686 N 500 W Orem, UT 84057
5 Beds
3 Baths
1,998 SqFt
OPEN HOUSE
Sat Jun 14, 9:00am - 12:00pm
UPDATED:
Key Details
Property Type Single Family Home
Sub Type Single Family Residence
Listing Status Active
Purchase Type For Sale
Square Footage 1,998 sqft
Price per Sqft $262
Subdivision Wood
MLS Listing ID 2092096
Style Rambler/Ranch
Bedrooms 5
Full Baths 1
Three Quarter Bath 2
Construction Status Blt./Standing
HOA Y/N No
Abv Grd Liv Area 999
Year Built 1977
Annual Tax Amount $1,811
Lot Size 8,712 Sqft
Acres 0.2
Lot Dimensions 0.0x0.0x0.0
Property Sub-Type Single Family Residence
Property Description
Location
State UT
County Utah
Area Pl Grove; Lindon; Orem
Zoning Single-Family
Rooms
Basement Full
Main Level Bedrooms 2
Interior
Interior Features Accessory Apt, Basement Apartment, Bath: Primary, Disposal, Kitchen: Second, Mother-in-Law Apt., Range/Oven: Free Stdng.
Heating Gas: Central
Cooling Central Air, Evaporative Cooling
Flooring Carpet, Hardwood, Tile
Fireplaces Number 1
Fireplace Yes
Window Features Blinds,Plantation Shutters
Laundry Electric Dryer Hookup
Exterior
Exterior Feature Double Pane Windows
Carport Spaces 2
Utilities Available Natural Gas Connected, Electricity Connected, Sewer Connected, Water Connected
View Y/N Yes
View Mountain(s)
Roof Type Asphalt
Present Use Single Family
Topography Corner Lot, Curb & Gutter, Fenced: Part, Road: Paved, Sidewalks, View: Mountain
Total Parking Spaces 2
Private Pool No
Building
Lot Description Corner Lot, Curb & Gutter, Fenced: Part, Road: Paved, Sidewalks, View: Mountain
Story 2
Sewer Sewer: Connected
Water Culinary
Finished Basement 95
Structure Type Brick,Cedar,Clapboard/Masonite
New Construction No
Construction Status Blt./Standing
Schools
Elementary Schools Geneva
Middle Schools Orem
High Schools Timpanogos
School District Alpine
Others
Senior Community No
Tax ID 44-028-0006
Acceptable Financing Cash, Conventional, FHA, VA Loan
Listing Terms Cash, Conventional, FHA, VA Loan






