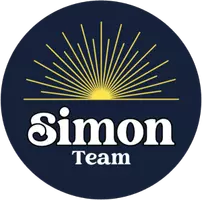4746 OLD MEADOW LN Park City, UT 84098
5 Beds
4 Baths
4,205 SqFt
UPDATED:
Key Details
Property Type Single Family Home
Sub Type Single Family Residence
Listing Status Active
Purchase Type For Sale
Square Footage 4,205 sqft
Price per Sqft $1,545
MLS Listing ID 2095575
Style Stories: 2
Bedrooms 5
Full Baths 1
Three Quarter Bath 3
Construction Status Blt./Standing
HOA Y/N No
Abv Grd Liv Area 4,205
Year Built 2007
Annual Tax Amount $11,926
Lot Size 2.200 Acres
Acres 2.2
Lot Dimensions 0.0x0.0x0.0
Property Sub-Type Single Family Residence
Property Description
Location
State UT
County Summit
Area Park City; Kimball Jct; Smt Pk
Zoning Single-Family
Rooms
Basement None
Main Level Bedrooms 1
Interior
Interior Features Alarm: Fire, Alarm: Security, Bar: Dry, Bar: Wet, Bath: Primary, Bath: Sep. Tub/Shower, Central Vacuum, Closet: Walk-In, Disposal, Floor Drains, Great Room, Kitchen: Updated, Oven: Double, Oven: Gas, Oven: Wall, Range: Countertop, Vaulted Ceilings, Instantaneous Hot Water, Granite Countertops, Video Door Bell(s), Smart Thermostat(s)
Heating Forced Air, Gas: Radiant, Radiant Floor
Cooling Central Air
Flooring Hardwood, Tile
Fireplaces Number 1
Fireplaces Type Fireplace Equipment
Inclusions Alarm System, Dryer, Fireplace Equipment, Freezer, Hot Tub, Humidifier, Microwave, Range, Refrigerator, Washer, Water Softener: Own, Window Coverings, Workbench, Video Door Bell(s), Smart Thermostat(s)
Equipment Alarm System, Fireplace Equipment, Hot Tub, Humidifier, Window Coverings, Workbench
Fireplace Yes
Window Features Shades
Appliance Dryer, Freezer, Microwave, Refrigerator, Washer, Water Softener Owned
Laundry Electric Dryer Hookup
Exterior
Exterior Feature Double Pane Windows, Entry (Foyer), Horse Property, Lighting, Patio: Covered, Sliding Glass Doors, Walkout, Patio: Open
Garage Spaces 3.0
Utilities Available Natural Gas Connected, Electricity Connected, Sewer Connected, Sewer: Public, Water Connected
View Y/N Yes
View Mountain(s)
Roof Type Asphalt,Metal
Present Use Single Family
Topography Road: Paved, Sprinkler: Auto-Full, Terrain, Flat, View: Mountain, Private
Porch Covered, Patio: Open
Total Parking Spaces 3
Private Pool No
Building
Lot Description Road: Paved, Sprinkler: Auto-Full, View: Mountain, Private
Story 2
Sewer Sewer: Connected, Sewer: Public
Water Culinary, Irrigation
Structure Type Cedar,Metal Siding
New Construction No
Construction Status Blt./Standing
Schools
Elementary Schools Trailside
Middle Schools Ecker Hill
High Schools Park City
School District Park City
Others
Senior Community No
Tax ID PP-87-6
Acceptable Financing Cash, Conventional
Listing Terms Cash, Conventional
Virtual Tour https://u.listvt.com/mls/195383351






