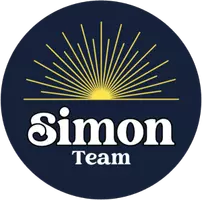624 N 500 W Vernal, UT 84078
4 Beds
2 Baths
1,556 SqFt
UPDATED:
Key Details
Property Type Single Family Home
Sub Type Single Family Residence
Listing Status Active
Purchase Type For Sale
Square Footage 1,556 sqft
Price per Sqft $256
Subdivision Glenbrook Estates
MLS Listing ID 2096353
Style Rambler/Ranch
Bedrooms 4
Full Baths 1
Three Quarter Bath 1
Construction Status Blt./Standing
HOA Y/N No
Abv Grd Liv Area 778
Year Built 1946
Annual Tax Amount $1,251
Lot Size 0.510 Acres
Acres 0.51
Lot Dimensions 0.0x0.0x0.0
Property Sub-Type Single Family Residence
Property Description
Location
State UT
County Uintah
Area Vernal; Naples; Jensen
Zoning Single-Family
Rooms
Other Rooms Workshop
Basement Full
Main Level Bedrooms 2
Interior
Interior Features Disposal, Floor Drains, Kitchen: Updated, Range: Gas, Range/Oven: Free Stdng.
Heating Forced Air, Gas: Central
Flooring Carpet, Tile
Inclusions Ceiling Fan, Dishwasher: Portable, Dryer, Range, Refrigerator, Washer, Workbench
Equipment Workbench
Fireplace No
Appliance Ceiling Fan, Portable Dishwasher, Dryer, Refrigerator, Washer
Laundry Electric Dryer Hookup
Exterior
Exterior Feature Double Pane Windows
Garage Spaces 4.0
Utilities Available Natural Gas Connected, Electricity Connected, Sewer Connected, Sewer: Public, Water Connected
View Y/N No
Roof Type Asphalt
Present Use Single Family
Topography Corner Lot, Fenced: Full, Road: Paved, Sidewalks, Terrain, Flat
Total Parking Spaces 12
Private Pool No
Building
Lot Description Corner Lot, Fenced: Full, Road: Paved, Sidewalks
Faces West
Story 2
Sewer Sewer: Connected, Sewer: Public
Water Culinary
Finished Basement 95
New Construction No
Construction Status Blt./Standing
Schools
Elementary Schools Ashley
Middle Schools Uintah
High Schools Uintah
School District Uintah
Others
Senior Community No
Tax ID 04:072:0089
Acceptable Financing Cash, Conventional, FHA, VA Loan, USDA Rural Development
Listing Terms Cash, Conventional, FHA, VA Loan, USDA Rural Development






