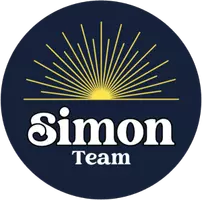Bought with Brickell Realty Group, LLC
$760,000
$800,000
5.0%For more information regarding the value of a property, please contact us for a free consultation.
35 St Davids WAY Wellington, FL 33414
4 Beds
3 Baths
2,408 SqFt
Key Details
Sold Price $760,000
Property Type Single Family Home
Sub Type Single Family Detached
Listing Status Sold
Purchase Type For Sale
Square Footage 2,408 sqft
Price per Sqft $315
Subdivision Pines Of Wellington
MLS Listing ID RX-11067440
Sold Date 04/17/25
Style Contemporary,Traditional
Bedrooms 4
Full Baths 3
Construction Status Resale
HOA Y/N No
Leases Per Year 2
Year Built 1985
Annual Tax Amount $10,058
Tax Year 2024
Property Sub-Type Single Family Detached
Property Description
Beautiful home on a peaceful cul-de-sac, nestled on 1.35 acres. Enjoy spacious living with vaulted ceilings and a renovated kitchen andbathrooms. The large master bedroom features a luxurious en suite. Step outside to your private screened-in pool and tiki bar, perfect for entertaining. Plentyof room to grow mango and lemon trees while your pets explore the pie cut backyard. Located next to horse trails, this tranquil property is surrounded by finedining, shopping, and entertainment options. Just minutes from the world-renowned equestrian center and international polo club. A+ rated schools nearby.Don't miss out on this gem in the heart of Wellington!
Location
State FL
County Palm Beach
Community Pines Of Wellington
Area 5520
Zoning PUD--PLANNED UNI
Rooms
Other Rooms Den/Office, Laundry-Inside, Pool Bath, Storage, Util-Garage
Master Bath Bidet, Dual Sinks, Separate Shower, Separate Tub, Spa Tub & Shower
Interior
Interior Features Built-in Shelves, Custom Mirror, Entry Lvl Lvng Area, Kitchen Island, Pantry, Sky Light(s), Walk-in Closet
Heating Central
Cooling Ceiling Fan, Central
Flooring Tile
Furnishings Unfurnished
Exterior
Exterior Feature Auto Sprinkler, Cabana, Covered Patio, Custom Lighting, Fence, Fruit Tree(s), Screened Patio, Shutters
Parking Features 2+ Spaces, Drive - Circular, Driveway, Garage - Attached
Garage Spaces 2.0
Pool Equipment Included, Heated, Inground, Screened
Utilities Available Cable, Septic
Amenities Available Bike - Jog, Sidewalks, Street Lights
Waterfront Description None
View Garden, Pool
Roof Type Comp Shingle
Exposure Southwest
Private Pool Yes
Building
Lot Description 1 to < 2 Acres, Cul-De-Sac, Paved Road, Sidewalks, West of US-1
Story 1.00
Foundation Frame, Stucco
Construction Status Resale
Others
Pets Allowed Restricted
HOA Fee Include None
Senior Community No Hopa
Restrictions Buyer Approval,Commercial Vehicles Prohibited,Lease OK,Lease OK w/Restrict,Maximum # Vehicles,No Lease 1st Year,None,Tenant Approval
Security Features Burglar Alarm,Security Light
Acceptable Financing Cash, Conventional, FHA, VA
Horse Property No
Membership Fee Required No
Listing Terms Cash, Conventional, FHA, VA
Financing Cash,Conventional,FHA,VA
Pets Allowed Number Limit
Read Less
Want to know what your home might be worth? Contact us for a FREE valuation!

Our team is ready to help you sell your home for the highest possible price ASAP






