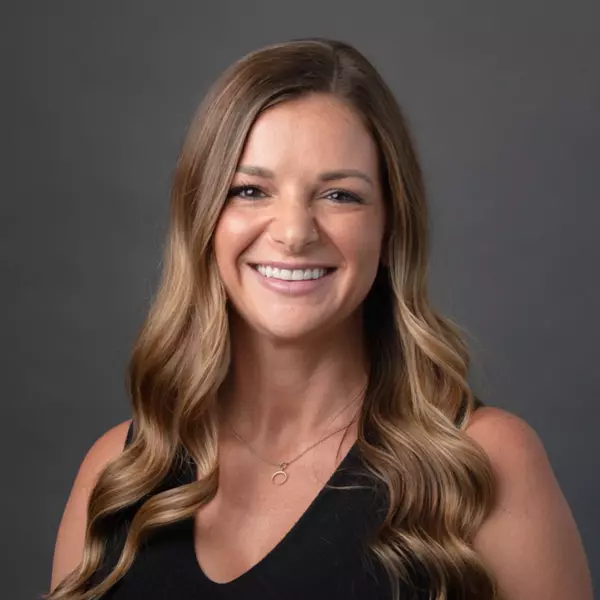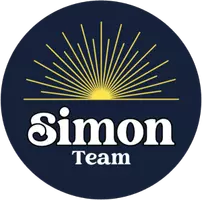Bought with Sutter & Nugent LLC
$760,000
$760,000
For more information regarding the value of a property, please contact us for a free consultation.
2590 La Lique CIR Palm Beach Gardens, FL 33410
3 Beds
2.1 Baths
1,933 SqFt
Key Details
Sold Price $760,000
Property Type Single Family Home
Sub Type Single Family Detached
Listing Status Sold
Purchase Type For Sale
Square Footage 1,933 sqft
Price per Sqft $393
Subdivision Crystal Pointe
MLS Listing ID RX-11072537
Sold Date 04/21/25
Style Traditional
Bedrooms 3
Full Baths 2
Half Baths 1
Construction Status Resale
HOA Fees $645/mo
HOA Y/N Yes
Year Built 1987
Annual Tax Amount $5,715
Tax Year 2024
Property Sub-Type Single Family Detached
Property Description
Welcome to this beautifully renovated home in the desirable Crystal Pointe community. This open floor plan is filled with natural light, featuring a spacious primary suite conveniently located on the first floor. The recently renovated kitchen boasts sleek quartz countertops and a high-end Bosch induction cooktop. Upstairs, you'll find a large loft with stunning built-ins -- perfect for a home office, media room, or relaxation space. The beautifully updated bathrooms add a touch of luxury throughout the home. Step outside to your private backyard oasis, complete with lush landscaping and a screened-in, covered Florida room -- ideal for enjoying the outdoors year-round. Located just 2 miles from the beach and only 20 minutes from the airport, this home offers both comfort and convenience.
Location
State FL
County Palm Beach
Community Crystal Pointe
Area 5230
Zoning RES
Rooms
Other Rooms Family, Loft
Master Bath Dual Sinks, Separate Shower
Interior
Interior Features Built-in Shelves, Ctdrl/Vault Ceilings, Entry Lvl Lvng Area, Kitchen Island, Split Bedroom, Upstairs Living Area, Volume Ceiling, Walk-in Closet
Heating Central, Electric, Heat Pump-Reverse
Cooling Ceiling Fan, Central
Flooring Ceramic Tile, Marble, Tile, Wood Floor
Furnishings Unfurnished
Exterior
Exterior Feature Auto Sprinkler, Covered Patio, Fence, Screen Porch, Screened Patio, Shutters
Parking Features Driveway, Garage - Attached, Vehicle Restrictions
Garage Spaces 2.0
Community Features Gated Community
Utilities Available Cable, Electric, Public Sewer, Public Water
Amenities Available Basketball, Clubhouse, Fitness Center, Game Room, Pickleball, Picnic Area, Playground, Pool, Street Lights
Waterfront Description None
View Garden
Roof Type Barrel
Exposure North
Private Pool No
Building
Lot Description < 1/4 Acre
Story 2.00
Foundation Block, CBS, Concrete
Construction Status Resale
Others
Pets Allowed Restricted
HOA Fee Include Cable,Common Areas,Manager
Senior Community No Hopa
Restrictions Buyer Approval,Commercial Vehicles Prohibited,No Boat,No RV
Security Features Gate - Manned
Acceptable Financing Cash, Conventional
Horse Property No
Membership Fee Required No
Listing Terms Cash, Conventional
Financing Cash,Conventional
Pets Allowed No Aggressive Breeds
Read Less
Want to know what your home might be worth? Contact us for a FREE valuation!

Our team is ready to help you sell your home for the highest possible price ASAP






