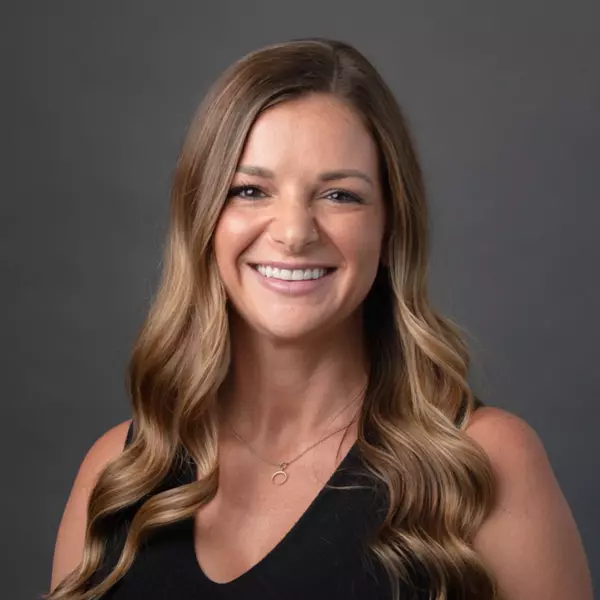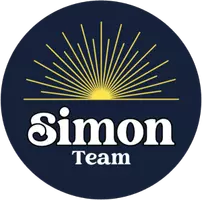Bought with Re/Max Direct
$1,170,000
$1,200,000
2.5%For more information regarding the value of a property, please contact us for a free consultation.
13511 Whistler Mountain RD Delray Beach, FL 33446
4 Beds
3 Baths
2,318 SqFt
Key Details
Sold Price $1,170,000
Property Type Single Family Home
Sub Type Single Family Detached
Listing Status Sold
Purchase Type For Sale
Square Footage 2,318 sqft
Price per Sqft $504
Subdivision Polo Trace 2 Pud Plat No
MLS Listing ID RX-11062647
Sold Date 04/28/25
Style Ranch
Bedrooms 4
Full Baths 3
Construction Status Resale
HOA Fees $667/mo
HOA Y/N Yes
Year Built 2022
Annual Tax Amount $16,106
Tax Year 2024
Lot Size 7,048 Sqft
Property Sub-Type Single Family Detached
Property Description
We bring you this beloved Champlain model in Polo Trace. Designer upgrades everywhere you look in the fabulous property. Features include: High-End appliances w/vented hood, custom built-in office and living room entertainment wall unit, built-out closets, custom mirrors, upgraded cabinets/vanities/tile work, upgraded lighting and fans, designer inspired wall coverings and accents, all custom window treatments, fully automated saltwater pool/spa, electric auto screens for the covered patio, Generac whole-home generator system, extensive custom landscaping with lighting, and a fully fenced-in yard. You are just a few steps from the amazing clubhouse built by GL Homes, which includes 3 pools, gym/fitness studio, restaurant/bar, card/poker rooms, tennis, pickleball, basketball, and much more
Location
State FL
County Palm Beach
Community Polo Trace
Area 4630
Zoning PUD
Rooms
Other Rooms Convertible Bedroom, Family, Great, Laundry-Util/Closet
Master Bath Dual Sinks, Mstr Bdrm - Ground, Separate Shower
Interior
Interior Features Built-in Shelves, Closet Cabinets, Custom Mirror, Foyer, French Door, Kitchen Island, Walk-in Closet
Heating Central, Electric
Cooling Ceiling Fan, Central
Flooring Carpet, Ceramic Tile
Furnishings Unfurnished
Exterior
Exterior Feature Screened Patio
Parking Features Garage - Attached
Garage Spaces 2.0
Pool Auto Chlorinator, Heated, Inground, Salt Chlorination, Spa
Community Features Gated Community
Utilities Available Cable, Electric, Public Sewer, Public Water
Amenities Available Basketball, Bike - Jog, Bocce Ball, Cafe/Restaurant, Clubhouse, Fitness Center, Fitness Trail, Game Room, Manager on Site, Pickleball, Playground, Pool, Sidewalks, Spa-Hot Tub, Tennis
Waterfront Description Lake
View Lake
Roof Type Concrete Tile
Exposure South
Private Pool Yes
Building
Lot Description < 1/4 Acre
Story 1.00
Foundation CBS
Construction Status Resale
Schools
Elementary Schools Hagen Road Elementary School
Middle Schools Carver Middle School
High Schools Spanish River Community High School
Others
Pets Allowed Yes
HOA Fee Include Common Areas,Common R.E. Tax,Lawn Care,Manager,Pest Control,Reserve Funds,Security,Trash Removal
Senior Community No Hopa
Restrictions Buyer Approval,Lease OK w/Restrict
Security Features Gate - Manned,Security Sys-Owned
Acceptable Financing Cash, Conventional
Horse Property No
Membership Fee Required No
Listing Terms Cash, Conventional
Financing Cash,Conventional
Pets Allowed No Aggressive Breeds, Number Limit
Read Less
Want to know what your home might be worth? Contact us for a FREE valuation!

Our team is ready to help you sell your home for the highest possible price ASAP






